The Site: Low Plaza
An installation will be developed for an academic institution at Columbia University that is turned inside out by using ad-hoc and performative technologies.
The installation will be located on the Low Library Plaza which accommodates the daily functions of the chosen academic unit.
The Unit: Alfred Lerner Hall Level 2
Alfred Lerner Hall is the student center of Columbia University. Situated on the university's Morningside Heights campus, the building is designed by Bernard Tschumi.
Program Analysis
STEP 1: Determine the functional components in the floor plan.
STEP 2: Use cut and fold to transform the floor plan.
STEP 3: Fold the floor plan to create the elevation.
STEP 4: Turn different functional components inside out.
STEP 5: Generate a prototype based on the floor plan
STEP 6: Extrude the plan to create volumes.
Fabrication: Layering
Use layering to create space for activities.
Plan and Section
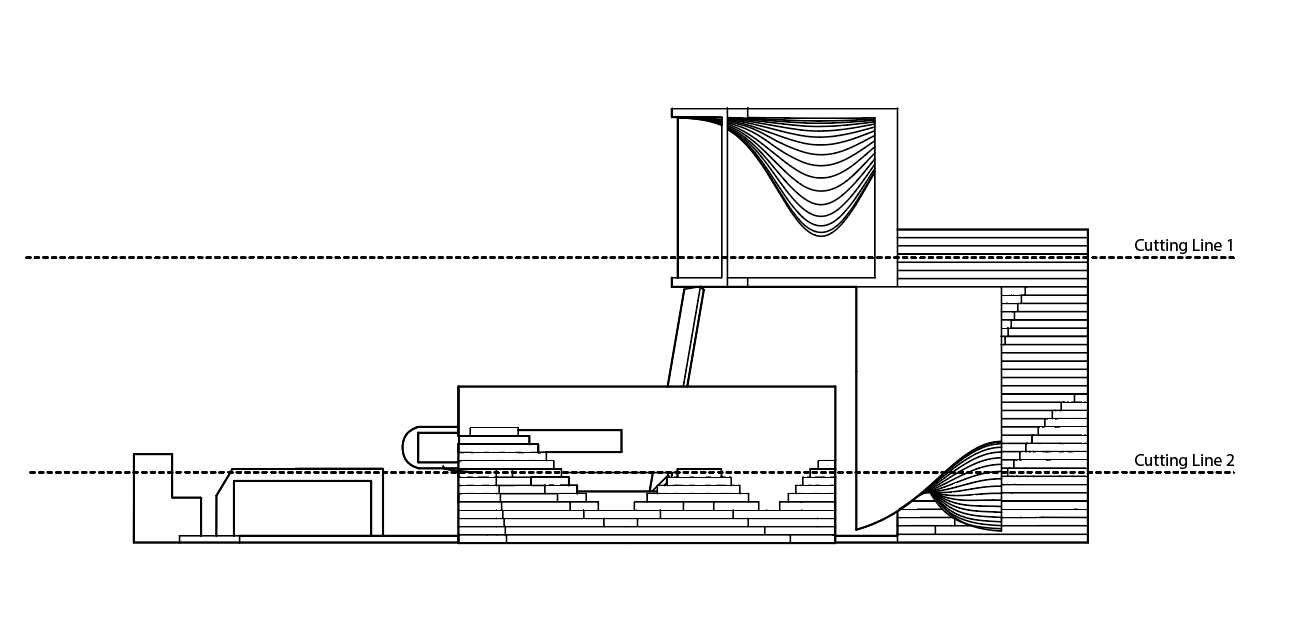
Front
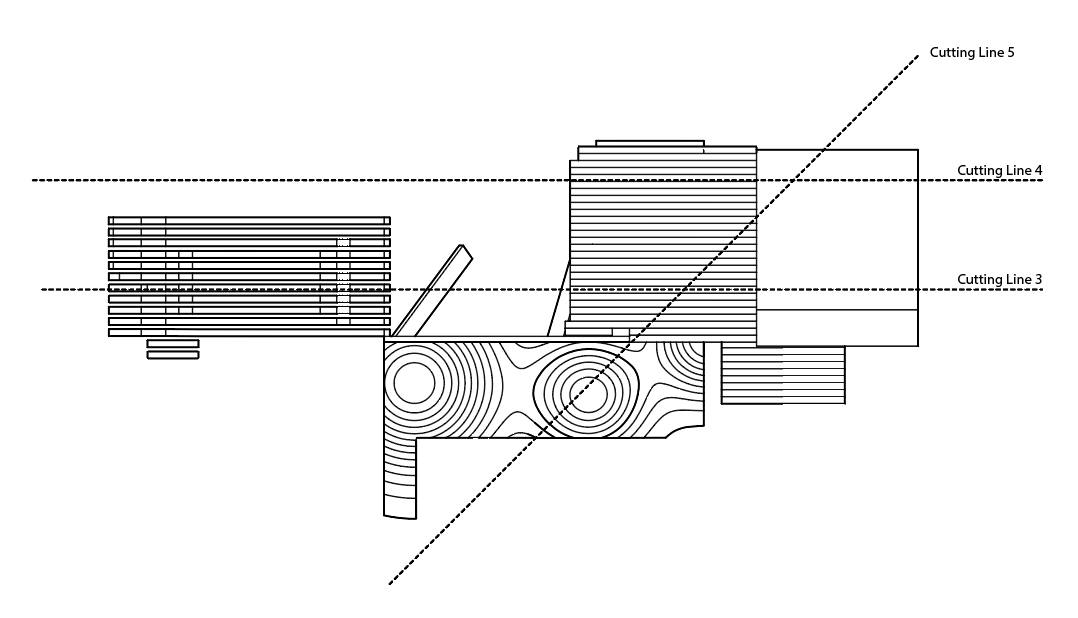
Top
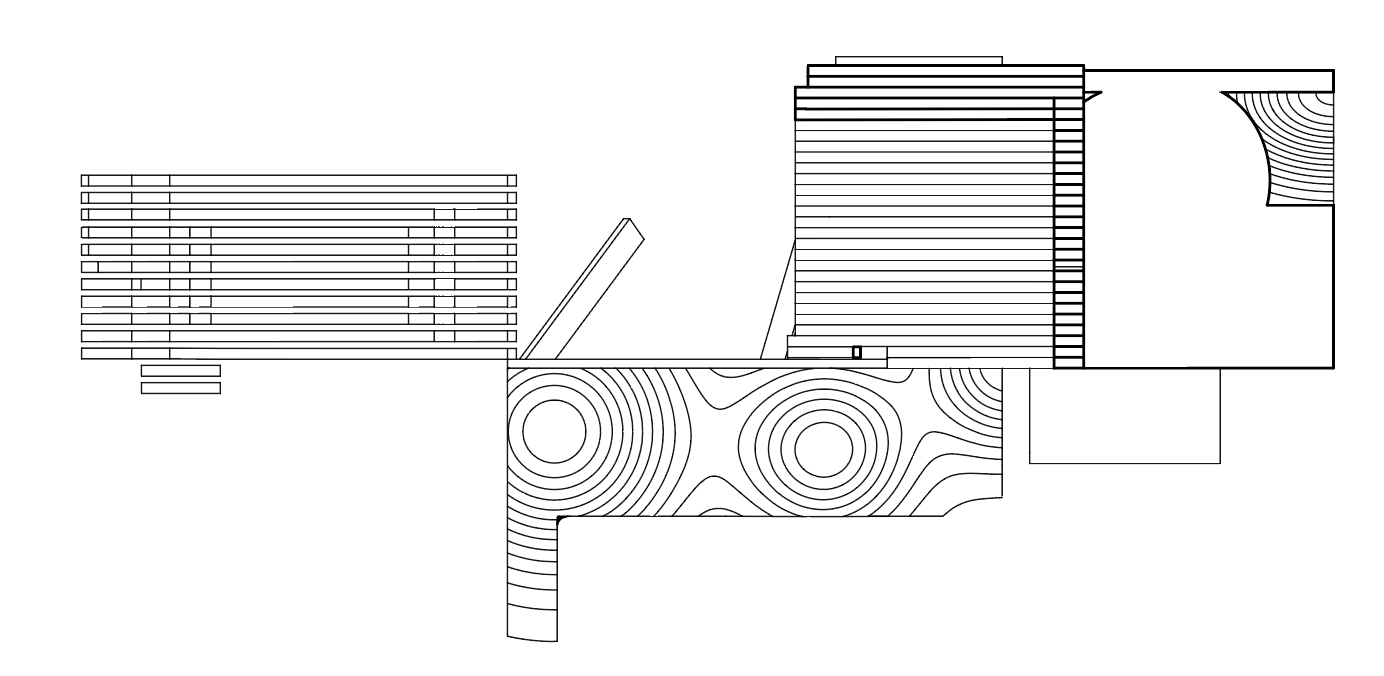
Drawing 1
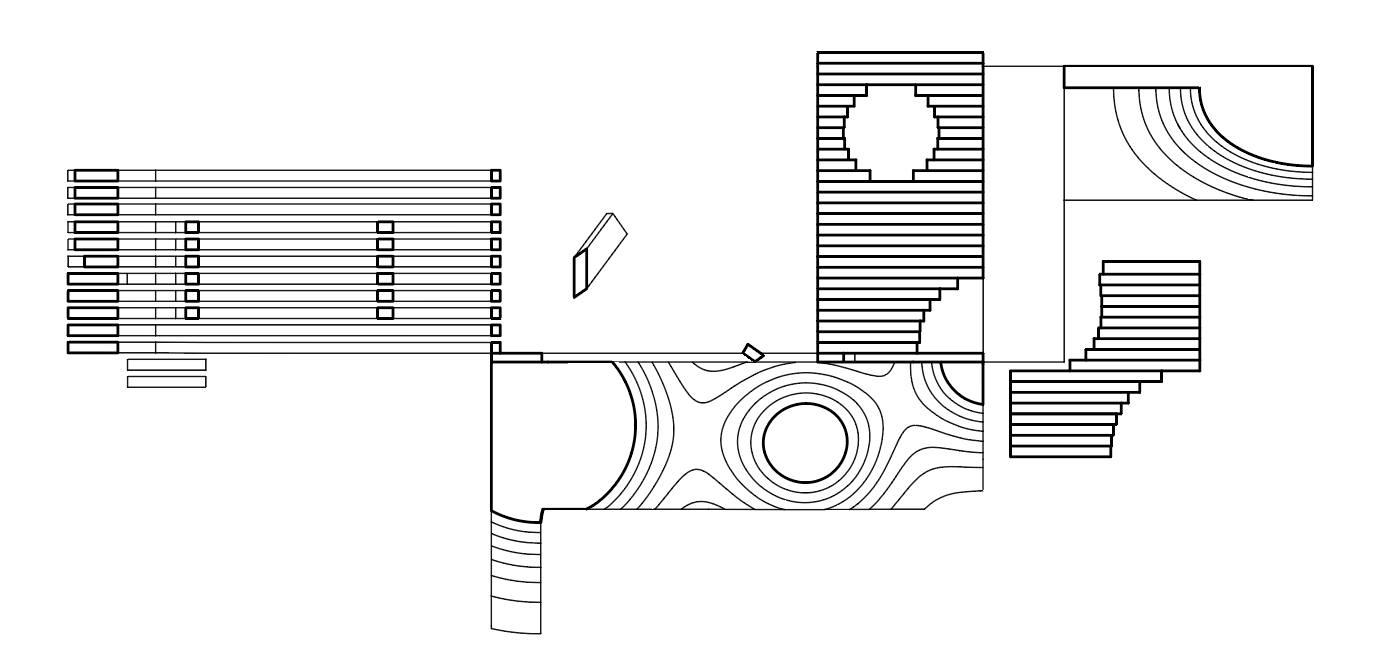
Drawing 2
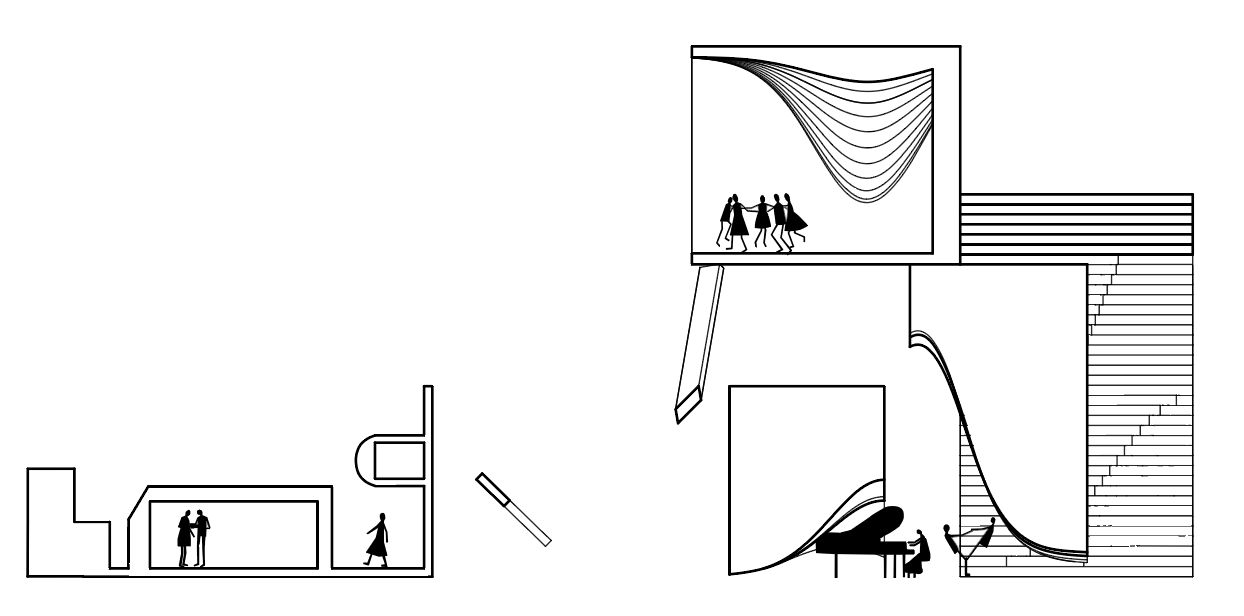
Drawing 3
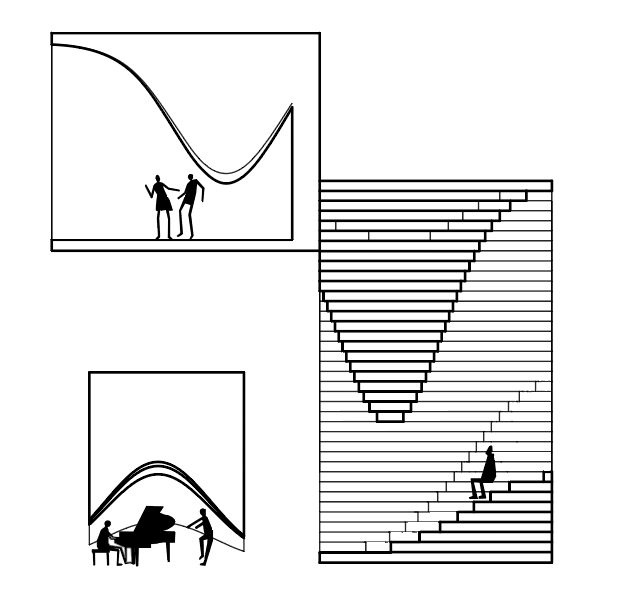
Drawing 4
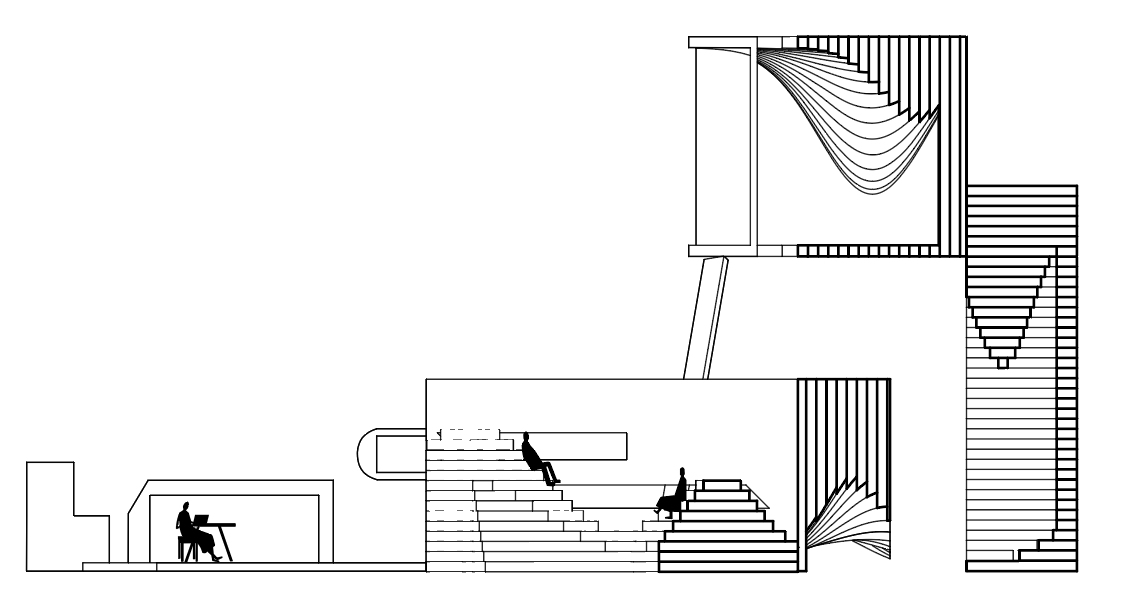
Drawing 5
The Physical Model